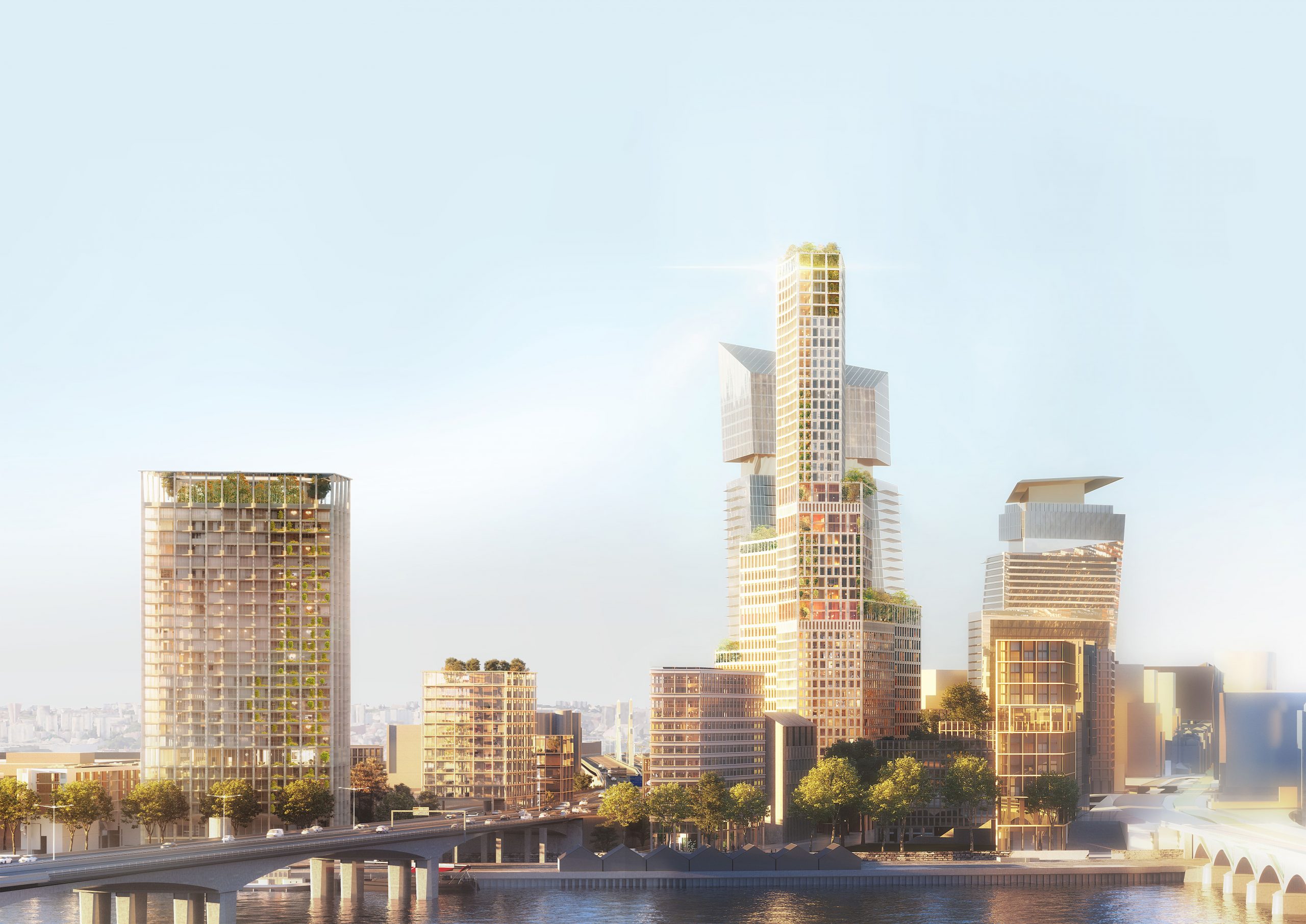
Certification: E+C- Level E3C2 programme-wide, E3C1 by building
Paris - 13th arrondissement
Architects: Adjaye Associates, Hardel Le Bihan Architects, YTAA Youssef Tohme architectes et associés, Buzzo Spinelli architecture
98,000 m2
Launched at the initiative of the City of Paris, “Réinventer Bruneseau” is the result of an advanced urban planning study with the following ambitions: to innovate with a new 98,000 m2 mixed-use district, to create a link between Paris and Ivry-sur-Seine, to reclaim the ring road and transform it into a valuable destination.
The consortium imagines a new urban centre that is both dense and peaceful. The project’s architectural ambition is to create a neighbourhood that provides seamless urban continuity between Paris and Ivry
The project is part of a strong and innovative carbon-free approach: to create the first completely carbon-free district in France and to divide the carbon footprint associated with the buildings by 5.
Contact