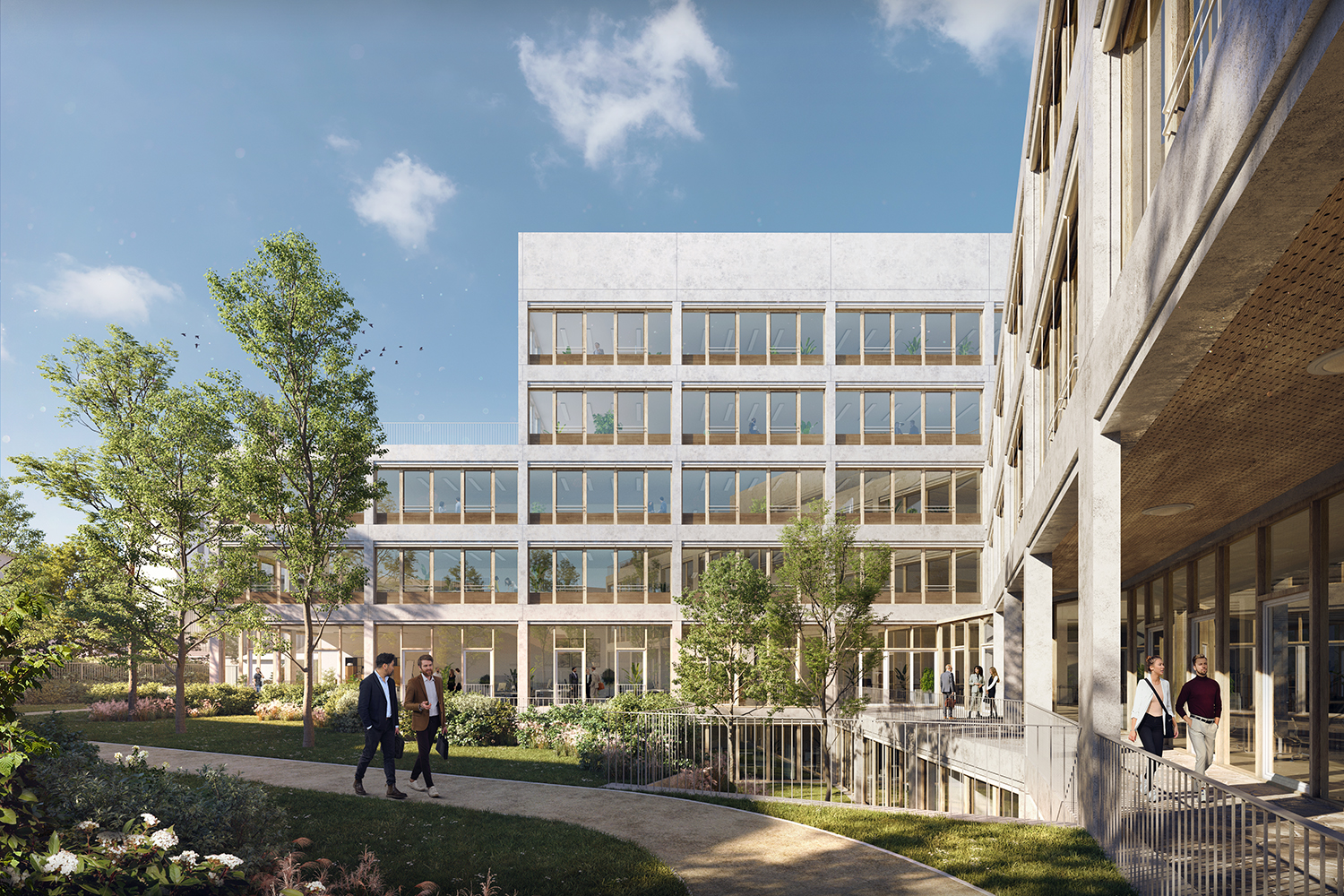
RE2020 | HQE niveau EXCELLENT | BREEAM New Construction Version 6 EXCELLENT | Biodiversity | Osmoz
Montreuil (93)
AZC
8 700 m2
Montreuil Marceau is an office building with a surface area of 8,700 m2. It is part of a mixed-use, village-like district in lower Montreuil, with direct access by metro and RER. A high environmental performance building, it is one of the first tertiary buildings to meet the RE2020 standard.
A crossing plot between 2 streets is one of the key features of the project, creating a passageway open to the public. The ground floor and garden level are home to shops, services and collaborative spaces (working café, auditorium), responding to new uses.
The façades, with their minimal concrete structure, are a strong structural design feature and can be converted into residential units in the long term. The open-plan floors provide plenty of natural light.
Emphasis is also placed on the outdoor and landscaped areas (2,600 m²), including terraces (work café, R+3 and R+4) and gardens.